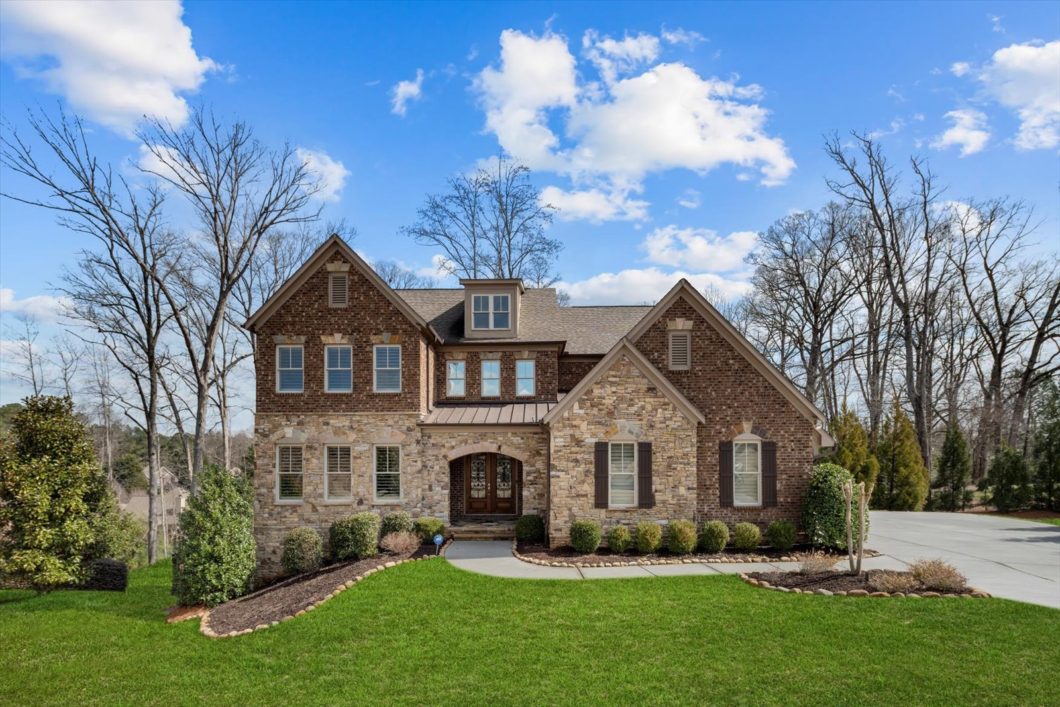395 Pelton Ct – Johns Creek

Welcome home to 395 Pelton Court!
SOPHISTICATED, ELEGANT AND UPSCALE – all are words that can be used to describe this STUNNING EXECUTIVE HOME located in the prestigious Greenwich Park community in Johns Creek – but none of them speak to the warmth that envelopes you from the moment you step up the flagstone steps onto the elegant covered porch. Lovingly maintained and upgraded, this property is model-home gorgeous and move-in ready!
Featuring numerous upgraded architectural details – including a mixture of stacked stone and 4-sides brick – this property is beautifully situated on a quiet cul-de-sac in a sought-after gated community which is serviced by GREAT SCHOOLS! (State Bridge Crossing, Autrey Mill, Johns Creek High)
The open, airy layout and easy flow between living and entertainment areas allows the natural light to shine through, creating the perfect atmosphere for both relaxing and entertaining. Whether you prefer entertaining friends in the oversized Terrace Level SCREENING ROOM with its 100” MOVIE SCREEN or just unwinding on the main level screened porch while watching the outdoor TV surrounded by nature, you will find all that you’ve hoped for as you go about life inside this stunning home.
Ready for an amazing meal you’ve created in your own COMMERCIAL QUALITY CHEF’S KITCHEN? Looking for high-profile upgrades? This home has them all! The TRUE CHEF’S KITCHEN boasts a 6-BURNER WOLF RANGE with DOUBLE OVENS, a SUBZERO REFRIGERATOR tucked behind beautiful white cabinetry and a SUBZERO WINE REFRIGERATOR. The WOLF STEAM OVEN, a true COMMERCIAL GRADE WARMING DRAWER and a WOLF BUILT-IN COFFEE SYSTEM take this kitchen to the next level. This is definitely the kitchen of your dreams.
Do you entertain? Then you certainly won’t want to miss the adjacent butler’s pantry which offers upgraded floor-to-ceiling cabinetry, a SUBZERO WINE REFRIGERATOR, a stainless-steel sink and an ICE MAKER.
Follow the elegant, curved staircase, featuring beautiful stained hardwood steps, to find an elegantly appointed upper level OWNERS SUITE which offers an oversized sitting/lounge area for quiet time and an OPULENT EN-SUITE SPA BATH which boasts a 2-sided, custom floor-to-ceiling tiled shower with body jets, a soaking tub and SEPARATE HIS & HERS WATER CLOSETS!! Ahh… the decadence of privacy! And… a massive closet that will end the “whose side is whose” discussion once and for all.
The partially finished TERRACE LEVEL offers a massive SCREENING ROOM, with high quality equipment (100” SCREEN, Sony Projector, Surround Sound, theater lighting), for movie night and still offers an open daylight space that is perfect for expansion or storage – this home offers all the room you need now and in the future!
This spectacular home provides 4 additional, generously sized secondary bedrooms all of which offers a private, tiled ensuite bath. Additionally, CONTROL4 AV system has been hardwired in the family room and screening room, with in-ceiling Bose speakers in several rooms throughout the home.
And this is just the beginning of all that this lovely home offers…
PROPERTY AMENITIES:
– Immaculate – Beautifully Upgraded
– TRUE CHEF’S KITCHEN w/ Commercial Quality Appliances
– Gorgeous Hardwoods Throughout the Main Level
– Hardwired CONTROL4 AV System w/ In-Home Intercom and Speakers
– OVERSIZED OWNER’S SUITE w/ Lounge Area
– OWNER’S SPA BATH w/ 2-sided, custom tiled shower with body jets, a soaking tub and SEPARATE HIS & HERS WATER CLOSETS
– TWO Laundry Rooms (one upstairs w/built-in cabinets & sink | one on the main level)
– 3-Car Side-entry Garage
– Long, Wide, Level Driveway
– Partially Finished Terrace Level w/ Room for Expansion
– SCREENING ROOM w/ high quality equipment and 100” SCREEN
– Lawn Irrigation System
– Great Schools!
Don’t miss out on this amazing opportunity in the sought after Johns Creek High School District!
SCHOOLS:
State Bridge Crossing Elementary
Autrey Mill Middle School
Johns Creek High School
Call Gayle Barton (404-710-0204) to schedule your private showing of
395 Pelton Court – Greenwich Park – Johns Creek
Berkshire Hathaway Home Services Georgia Properties – 325 Brannon Rd #200, Cumming GA 30041 – 770-844-8484
| Price: | $1,250,000 |
|---|---|
| Address: | 395 Pelton Court |
| City: | Johns Creek |
| State: | GA |
| Zip Code: | 30022 |
| MLS: | 7009088 |
| Year Built: | 2016 |
| Floors: | 2 |
| Square Feet: | 5,278 |
| Bedrooms: | 5 |
| Bathrooms: | 5.5 |
| Garage: | 3 Car Side-Entry |